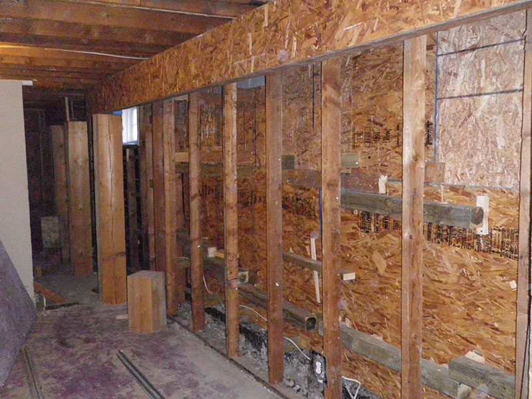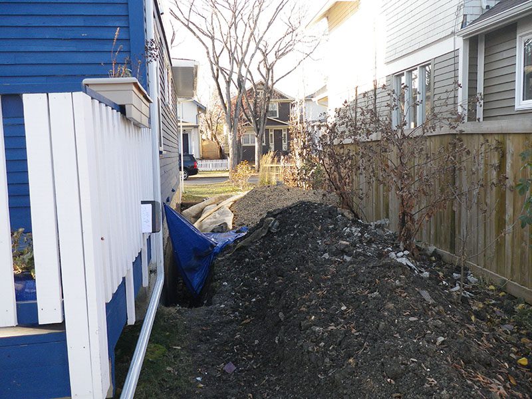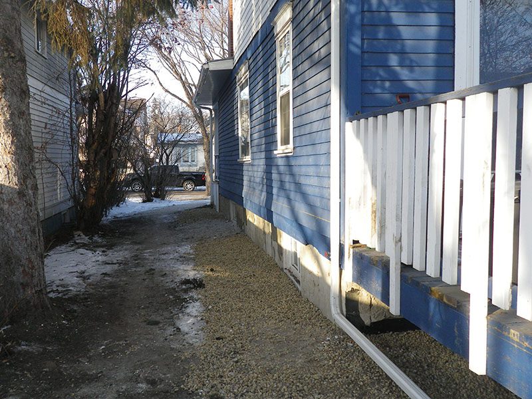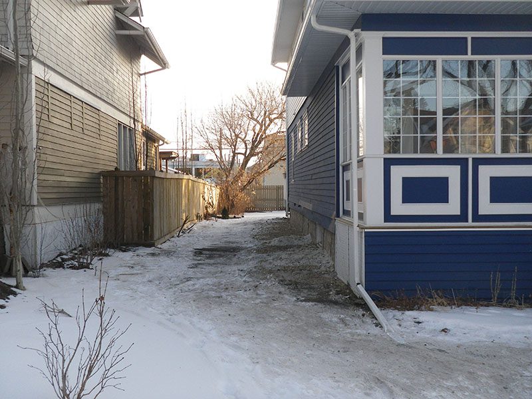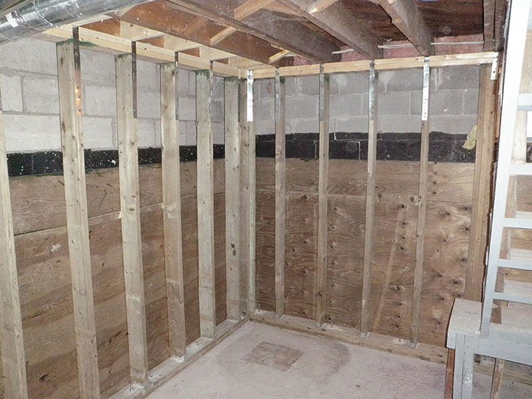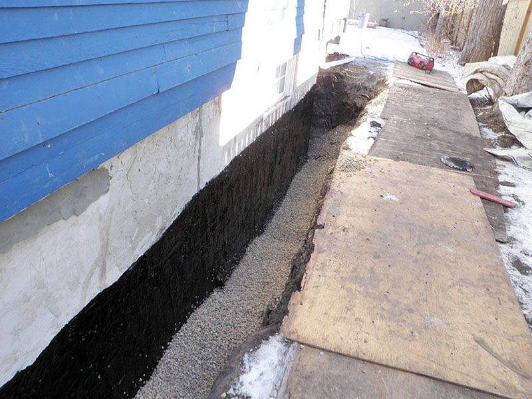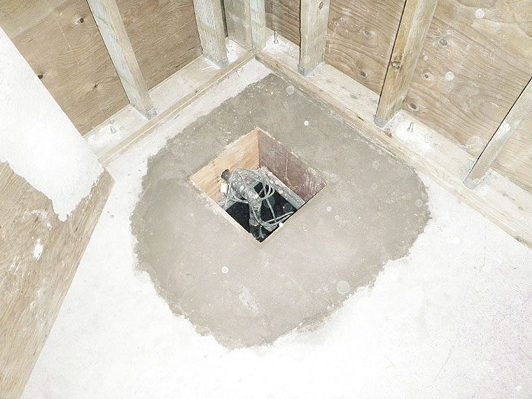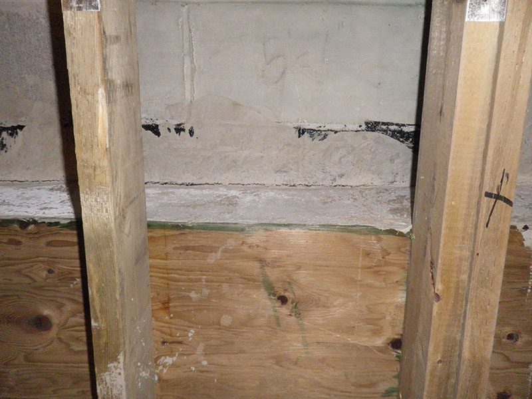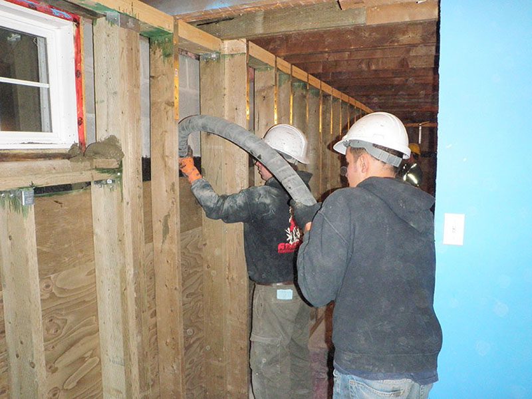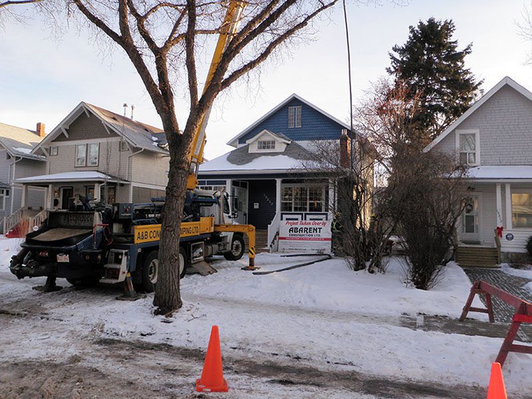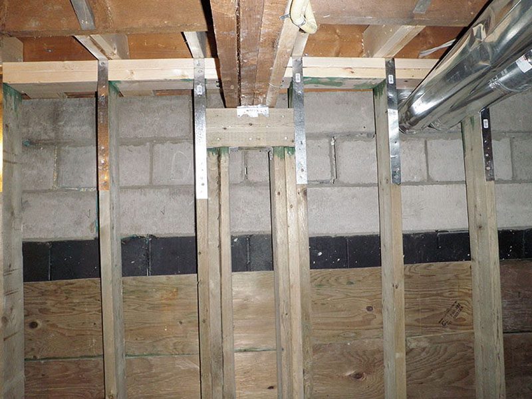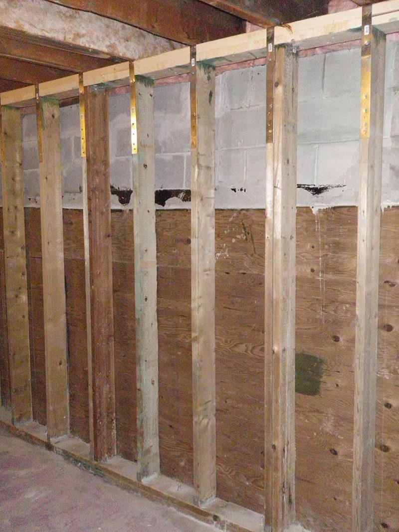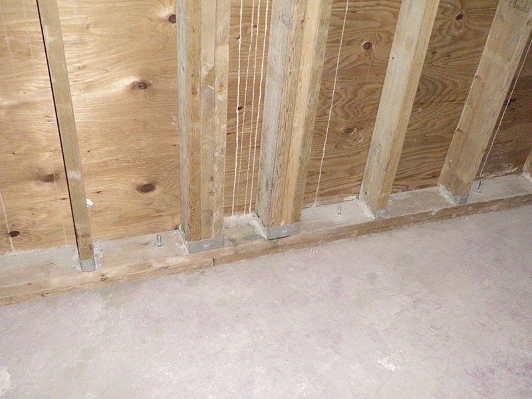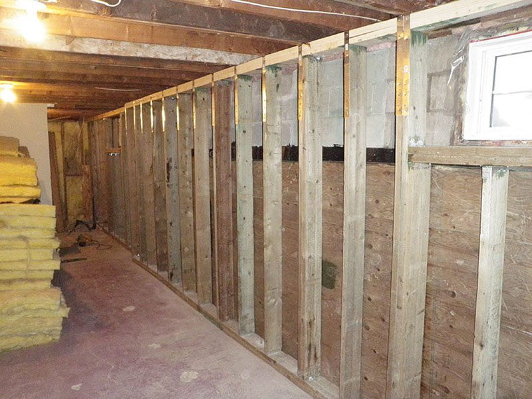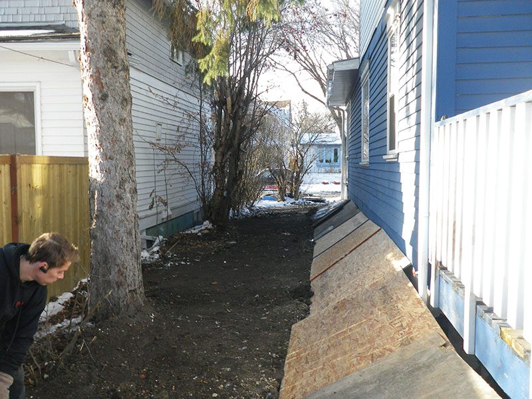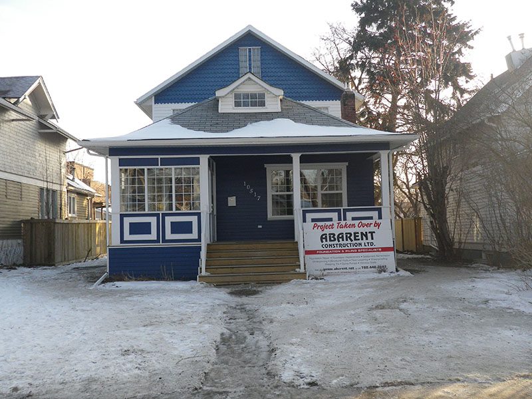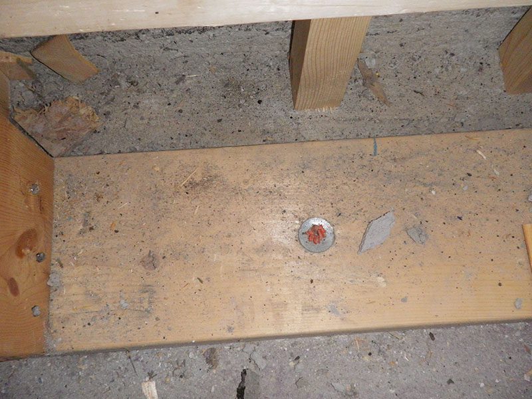OUR CASE HISTORIES
URBANSKA – INTERIOR PWF STRUCTURAL WALL
This pre-1950 house with a cinderblock foundation had a few issues. We were called in to investigate a foundation problem after work with another contractor the home owner had hired went terribly wrong. The exterior excavation was a mess. The contractor ran into problems with some unique attributes of the existing foundation on the exterior and was not performing up to the homeowner’s standards for what should have been an interior reinforcement wall on the inside of the basemen
STRUCTURAL ISSUES
The cinder block wall had inward deflection for which the 1st contractor was attempting to install an interior support wall. The construction we viewed during our first inspection was inadequate and would not have performed or passed any Engineering inspection. Even the homeowner with no prior experience could recognize it’s shortcomings. We would need to remove everything the prior contractor had done.
The basement floor had been lowered to the bottom of the footing elevation at some time during past renovations. This created a structural issue in the installation of weeping tile that would be required. We would have to excavate wider to allow for the proper location of exterior weeping tile without interfering with the bearing of the footing.
PROJECT GOALS
- Clean-up 1st contractors mess
- Perform Project Engineering and Obtain Building Permits
- Structurally reinforce existing foundation
- Relieve lateral pressure on the foundation
- Waterproofed foundation
- Install weeping tile for footing drainage
- Did sump system installition to drain weeping tile
OUR APPROACH
- We cleaned up all prior excavated material and excavated the entire foundation perimeter. All excavated fill was hauled away.
- Project Engineering was completed and a Building Permit was obtained from the City of Edmonton.
- An interior PWF structural reinforcement wall was constructed on the interior perimeter. This wall was inspected and passed by an Engineer at completion.
- We waterproofed the exterior wall, installed weeping tile and a sump system
- The exterior was backfilled with washed stone to reduce lateral loads on the foundation
- All required inspections were performed and passed. The home owner was able to move on with a safe, solid, waterproof foundation and some lessons learned.
