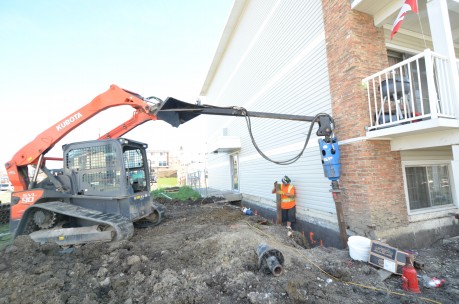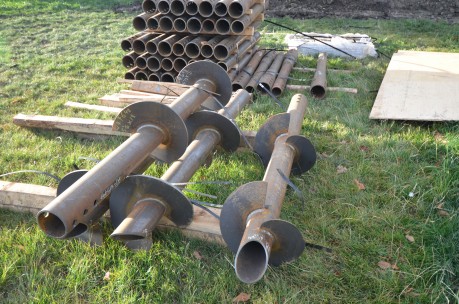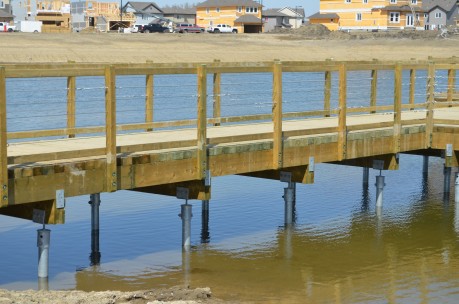What are screw piles & screw piling?
Screw piles & screw piling – a quick primer.
What is a screw piling? A screw piling is a steel pipe with one or several “Helix/s” attached to it. These piles are then twisted into the ground using a specialized high torque drive head on a machine to stabilize and install them into the ground. Screw Piles can come in various sizes depending on building engineering parameters and site requirements. There are many applications for screw piles from home decks, underpinning, foundation support or industrial uses. Depending on requirements screw piles can be installed in one length or several bolted together. At Abarent, we focus primarily on commercial and industrial applications of screw piling and screw piles. Read on for just a few examples of screw piles and their advantages.


