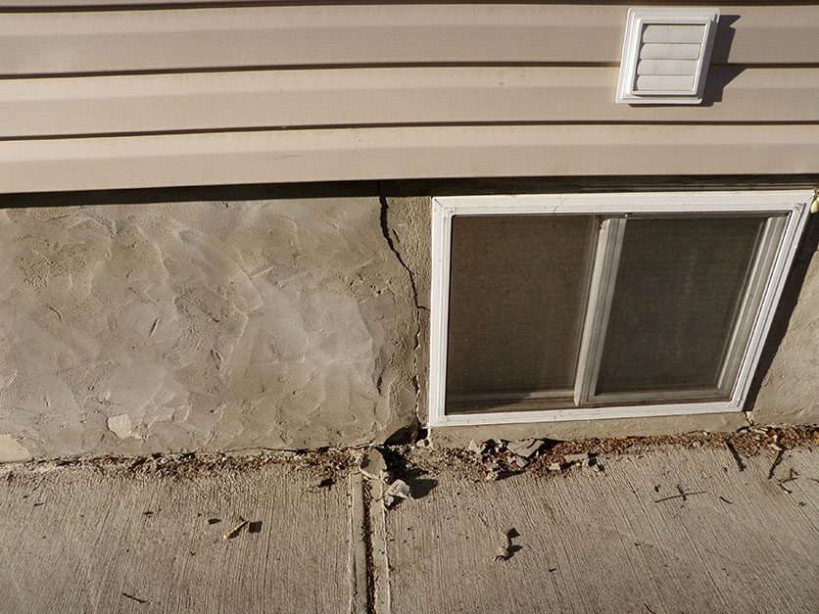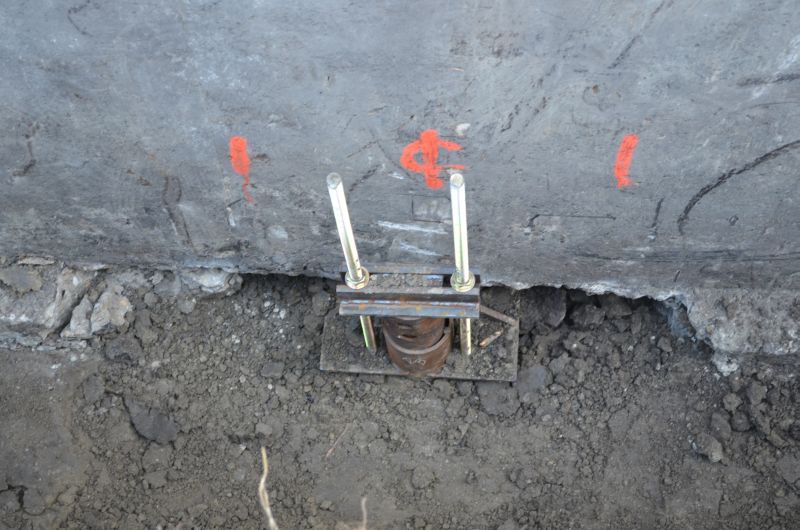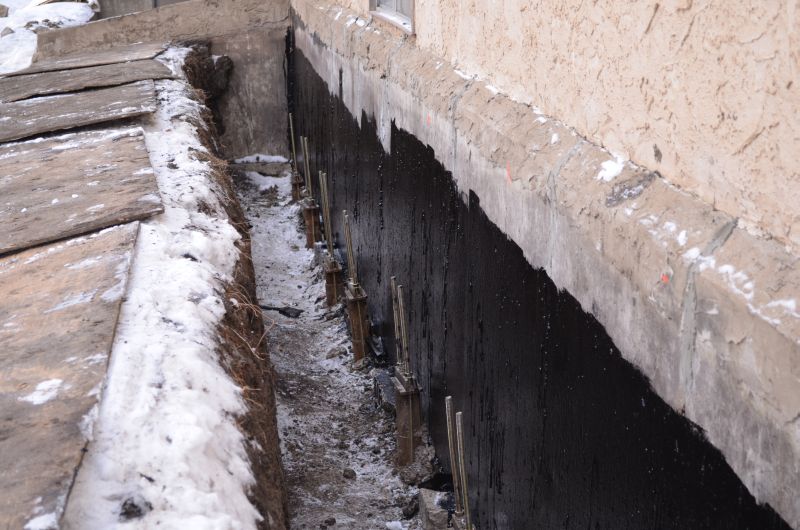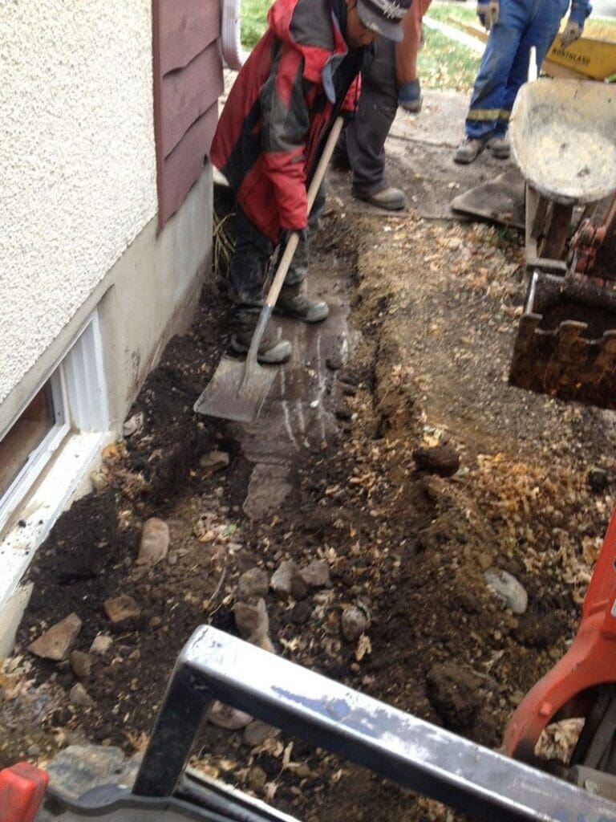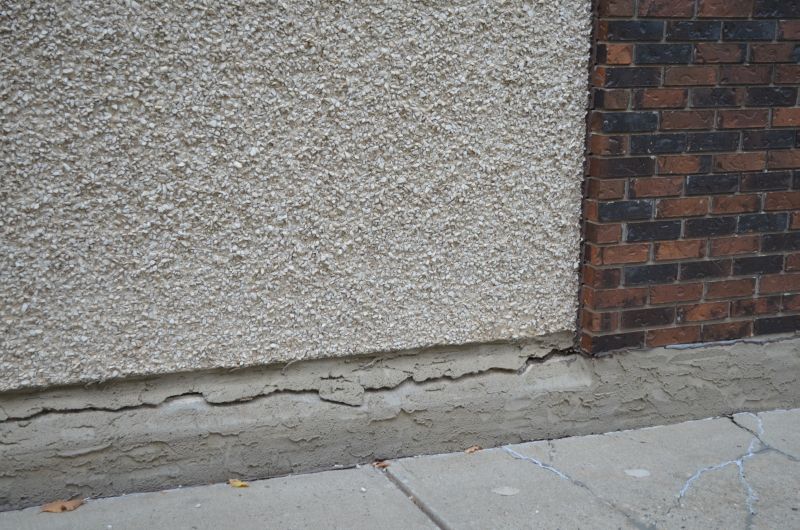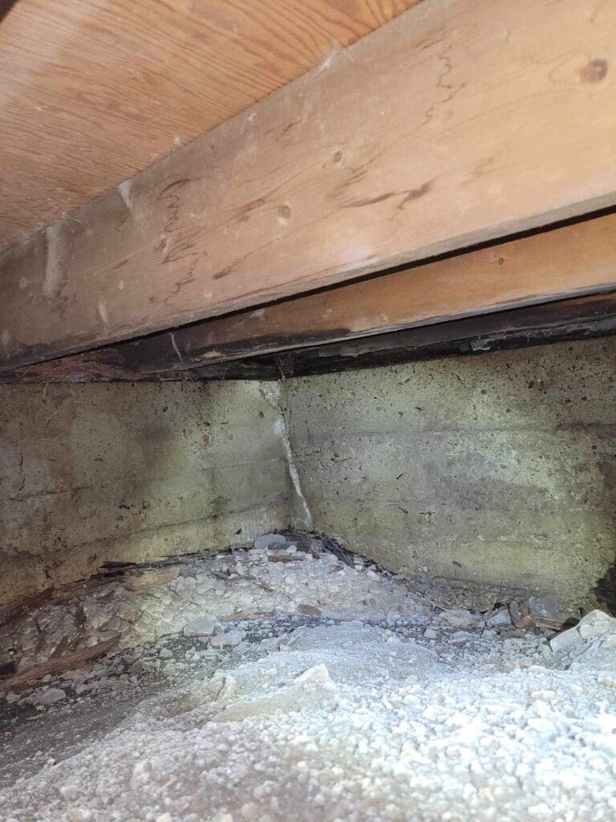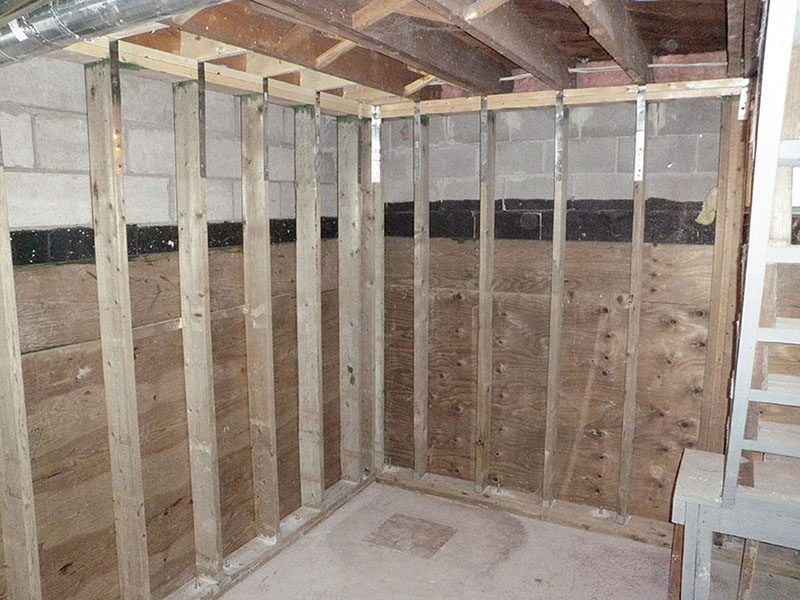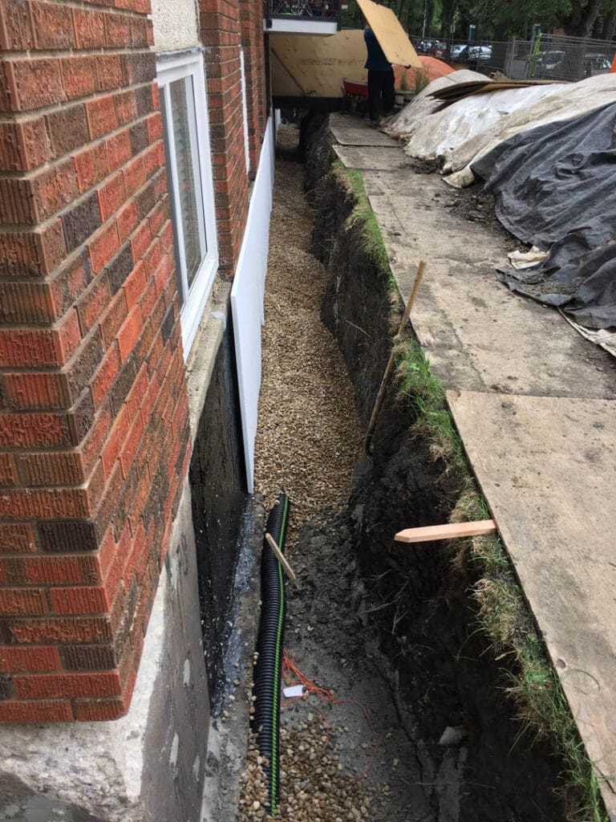Foundation Repair vs Foundation Replacement: Decision Guide
Homeowners facing foundation issues must often decide between structural restoration and complete base replacement. Abarent Construction, with over 35 years of expertise in foundation solutions, helps property owners in Edmonton and Vancouver make informed decisions about these crucial structural choices. Our company offers comprehensive professional foundation repair services in Edmonton that address various structural challenges through detailed assessment and targeted solutions.
Key Takeaways About Foundation Repair versus Replacement Decisions
- Structural engineers conduct thorough assessments to determine if buildings require repair or replacement.
- Complete foundation replacement involves extensive planning and coordination among multiple specialists.
- Basement protection systems need careful consideration during major structural work.
- Professional repair methods significantly extend the lifespan of residential structures.
- Modern technology offers new solutions for foundation reinforcement.
- Smart monitoring systems help detect structural issues before they become severe.
- Foundation restoration costs vary based on damage severity and chosen repair methods.
Structural Engineers Determine Building Safety Through Multiple Methods
Professional engineers employ various assessment techniques to evaluate structural stability. Foundation repair requirements vary by house style and require comprehensive structural analysis to determine the appropriate solution. Structural integrity assessment tools measure settlement patterns and identify stress points in the base structure. Building safety evaluation procedures include both visual foundation inspections and technical measurements to create detailed reports.
Advanced Testing Equipment Reveals Hidden Structural Issues
Modern foundation assessment tools utilize sophisticated technology to detect concealed problems. Thermal imaging technology identifies moisture patterns and temperature variations that indicate structural weaknesses. Laser scanning equipment provides precise measurements of foundation movement, while moisture detection systems track water infiltration patterns that could compromise structural integrity.
Essential Factors That Influence Foundation Repair Decisions
- Soil composition affects structural stability requirements
- Local climate conditions impact repair method selection
- Building age determines appropriate restoration techniques
- Property usage patterns guide reinforcement choices
- Local building codes mandate specific repair standards
Complete Foundation Replacement Requires Extensive Planning
Foundation replacement projects demand careful coordination of multiple construction phases. Timing foundation repairs during renovations requires building permit requirements verification and structural support systems installation. Construction timeline planning typically spans several weeks to ensure proper curing and settling. Residential relocation services help homeowners manage temporary housing arrangements during major work.
Professional Teams Coordinate Multiple Construction Phases
Construction project managers orchestrate various specialists throughout the replacement process. Licensed foundation contractors work alongside certified excavation teams to ensure proper site preparation. Structural support specialists coordinate with concrete pouring experts to maintain building stability during the entire process while utility coordination services manage essential service connections.
Basements Need Special Attention During Major Construction
Basement protection requires specific measures during structural work. Proper foundation repairs improve home energy efficiency through enhanced moisture barrier installation and drainage system maintenance. Construction site preparation includes comprehensive basement content protection strategies. Renovation safety protocols ensure valuable items remain secure throughout the process.
What Makes Waterproofing Systems Fail Over Time?
Waterproofing membrane systems require regular inspection to maintain effectiveness. Environmental factors affect foundation materials and can cause moisture barrier deterioration over time. Water management solutions include periodic weeping tile systems assessment and foundation wall protection upgrades to prevent future issues.
Professional Foundation Repair Extends Building Longevity
Quality structural repairs significantly increase property lifespan. Different foundation repair techniques vary in cost and maintenance requirement planning affects long-term outcomes. Construction quality standards ensure repair durability factors meet industry specifications, while structural longevity assessment helps determine the most effective solutions.
Hydraulic Systems Transform Structural Performance
Hydraulic piling systems provide superior foundation support in challenging conditions. Professional foundation repair companies use pressure grouting technology to stabilize structures effectively. Mechanical repair systems combined with permanent stabilization solutions ensure long-lasting structural integrity.
Abarent Construction offers comprehensive foundation assessment and repair services through our team of certified professionals. We provide specialized foundation repair solutions in Vancouver and Edmonton, ensuring property owners receive expert guidance in choosing between repair and replacement options.
