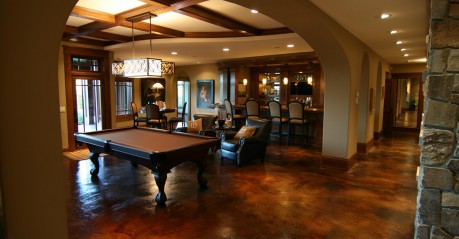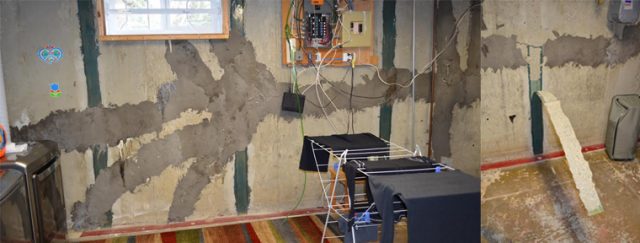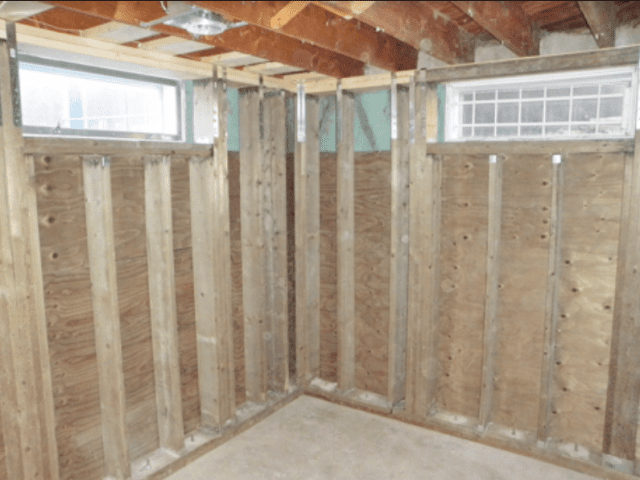What are Best Basement Flooring Options After Flooding Water Damage?
Water damage to a residential basement is costly, both on your wallet and on your mental well-being. Water infiltration can significantly impact your home’s structural integrity and property value. There are several options for basement flooring materials, but not all of them are ideal in situations of flooding or water leakage, which can damage your floor surface and wooden floorboards beneath the surface. Ideally, you want to use construction materials that are cost-effective (won’t cost you a fortune if they need to be replaced) and offer a quick dry time without the risk of the mold development or structural deterioration.
What is the best flooring for basements that flood?
The following basement flooring options are best suited for all residential basements, but especially for basements that are prone to water damage or have a history of water damage from groundwater seepage or plumbing issues.
Sealed, Painted or Stained Concrete for a Cost-Effective Basement:
The least expensive and worry-free basement flooring option is your existing concrete foundation floor. Rather than covering your concrete surface with additional materials that risk damage or mold in a water-prone basement, keep your concrete exposed with a stone-look finish. There are specialized paints, concrete stains and protective epoxies available specifically for concrete floors that can add a rustic and elegant finish to your basement floor, while providing a protective waterproof barrier. These concrete treatments offer long-term durability without the added replacement cost should your basement flood from heavy rainfall or plumbing failures.
Luxury Vinyl Tiles for a Waterproof Basement:
Luxury vinyl tiles are elegant, water-resistant, and warm underfoot without the risk of chips or cracks like ceramic tile. The vinyl tiles install easily over concrete, with or without grout lines, and come in a wide range of style options, such as hardwood, slate or a stone-look finish. If water leaks or spills on the floor surface happen, it’s no problem, just grab the mop, wipe, and you’re done. Vinyl flooring is made from synthetic polymer materials rather than organic materials, such as plywood, hardwood and carpet fibers, so it stands up against moisture far better without warping or deteriorating.
Laminate Hardwood for a Durable Basement:
Laminate hardwood floors are a suitable basement flooring option because it is not real wood, which would get severely damaged should your basement flood, yet it looks like natural wood. The plastic coating of laminate hardwood adds durability and easy clean-up for those who are tougher on their floor surfaces. Laminate consists of multiple material layers including a moisture-resistant backing, high-density fiberboard core, and a decorative layer sealed with a protective wear layer.
Laminate flooring and subfloor system
However, what’s critical for laminate flooring is the subfloor system you install along with it. Many subfloors include plywood flooring which, once wet, can be costly to replace and has a higher risk of developing mold and mildew growth. To ensure this doesn’t happen, you want to add an extra protection layer to give the flooring the ability to dry after flooding. Products like Amdry Insulated Subfloors are designed specifically for subfloor systems that require better insulation and air flow between floor surface and concrete foundation, creating a moisture barrier that protects your laminate investment.
Reduce Your Basement’s Risk of Severe Flood Water Damage
All of the basement flooring options above offer durability, water resistance and cost-effective solutions to water-prone basements or basements with a history of water damage. Make sure that the basement flooring option you choose is installed by construction professionals who use quality materials that will reduce the chance of damage and mold created by excessive water, just like you would contact professionals to aid with a basement flooded by water. Professional installation ensures proper sealing of seams and edges, which are common entry points for moisture infiltration.
Does your basement area need waterproofing or flood/water leak repair? Contact our professionals at Abarent Construction who specialize in comprehensive basement waterproofing solutions.
Key Takeaways about the Best Flooring Options for Basements Prone to Flooding
- Water damage to residential basements impacts both structural integrity and property value, leading to costs that affect your finances and mental well-being if flooding occurs.
- Sealed, painted, or stained concrete offers the most cost-effective basement flooring solution because it uses your existing foundation floor while providing a waterproof barrier against moisture.
- Luxury vinyl tiles provide an elegant water-resistant option that installs easily over concrete and resists moisture damage since they consist of synthetic polymer materials rather than organic materials.
- Laminate hardwood flooring creates a natural wood appearance for basements while including multiple protective layers such as moisture-resistant backing and a high-density fiberboard core.
- Proper subfloor systems with moisture barriers play a crucial role when installing laminate flooring because they allow better insulation and air flow between the floor surface and concrete foundation.
- Abarent Construction specializes in comprehensive basement waterproofing solutions that help homeowners reduce the risk of flood damage in their basement areas.
- Professional installation ensures 78% better protection against moisture infiltration through proper sealing of seams and edges, which commonly serve as entry points for water during flooding events.









