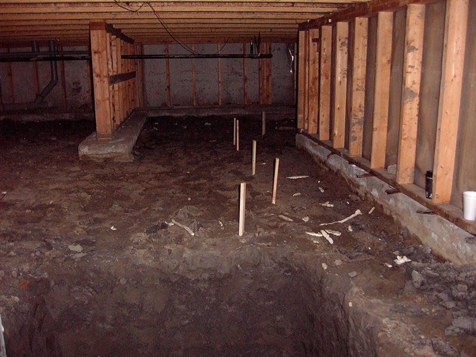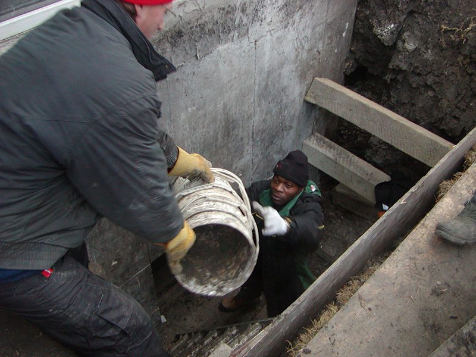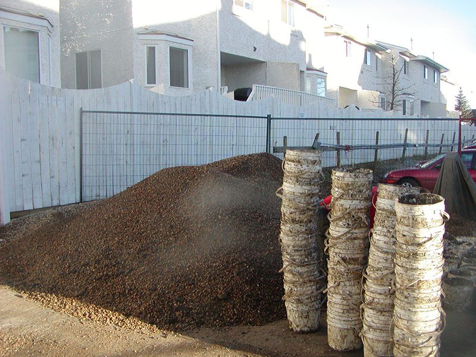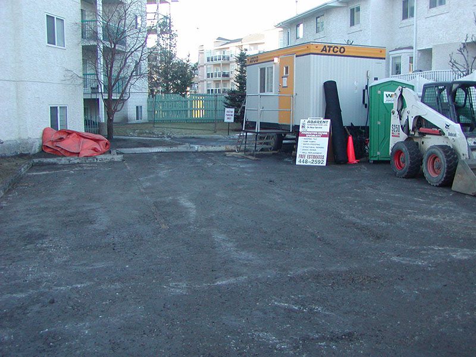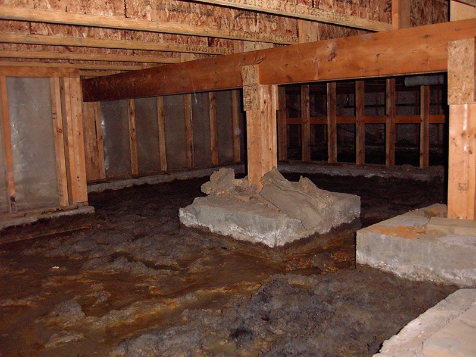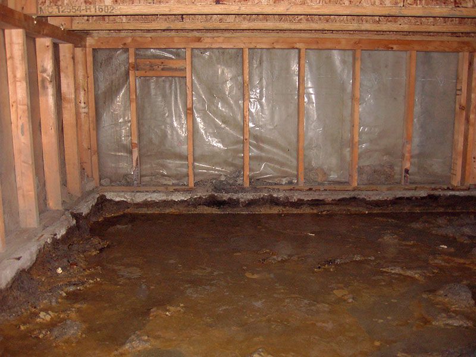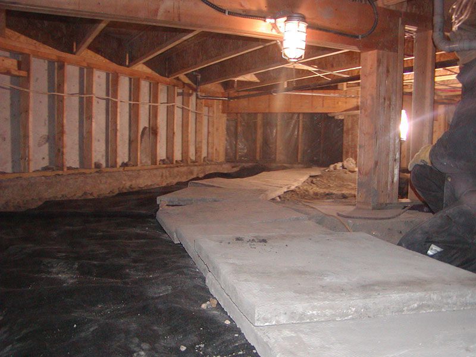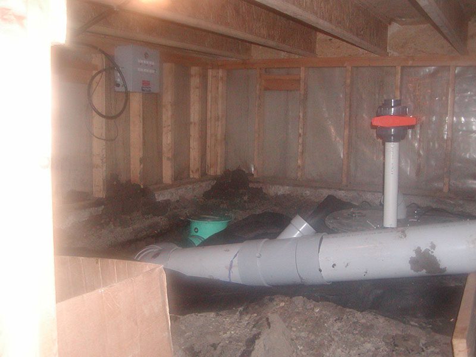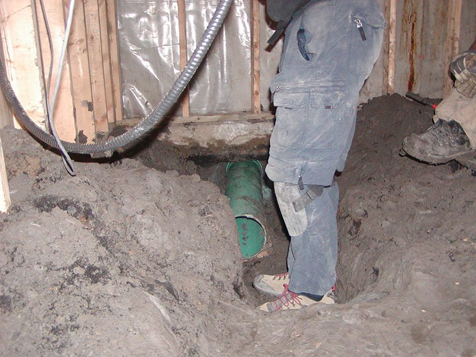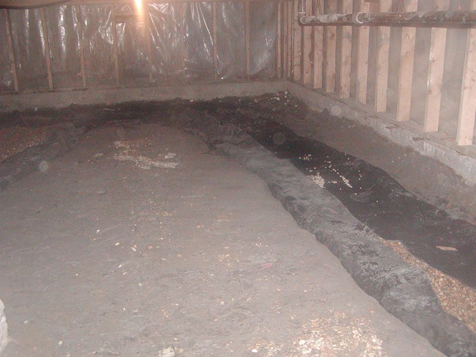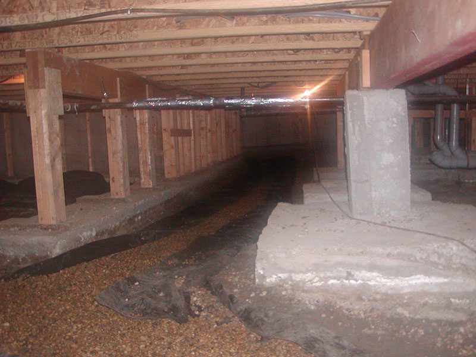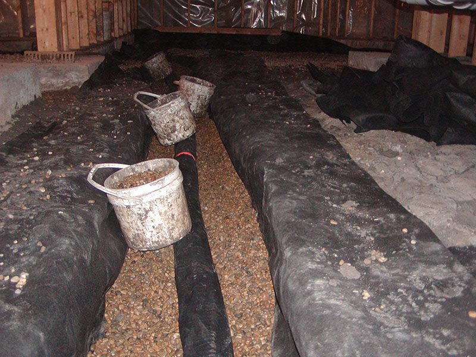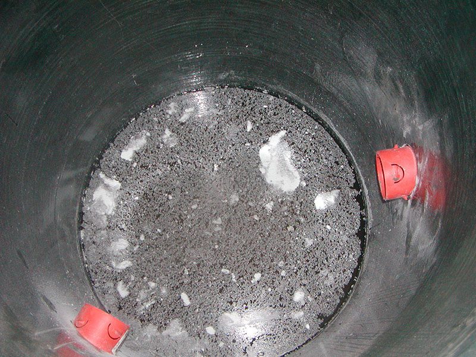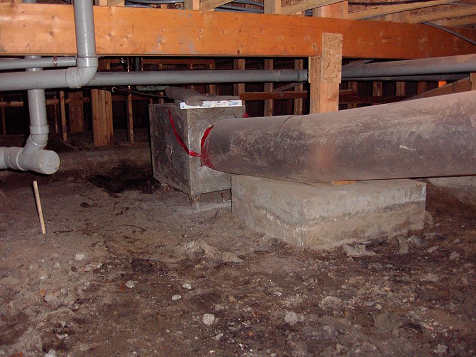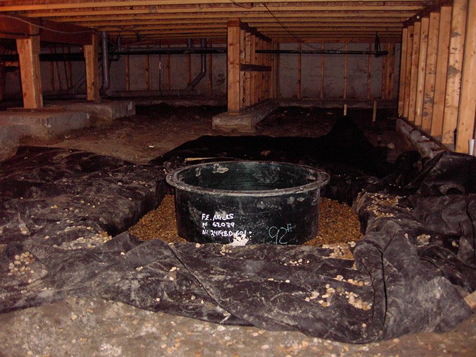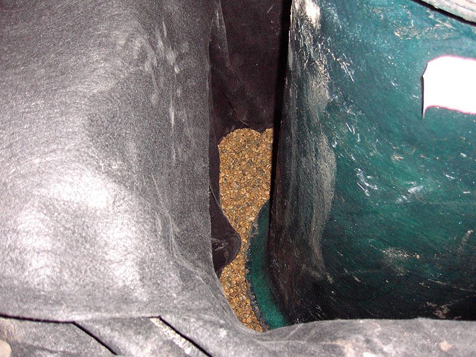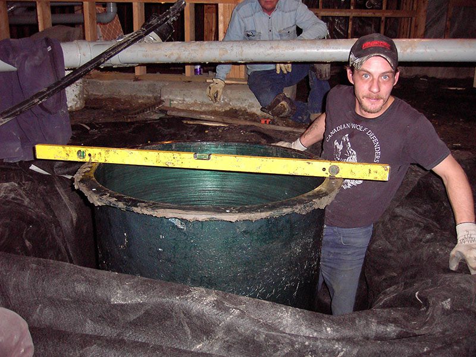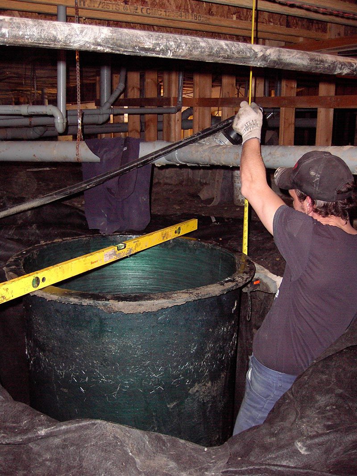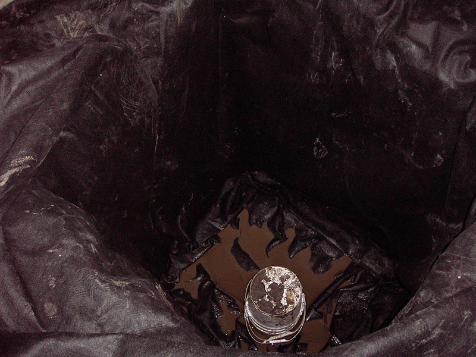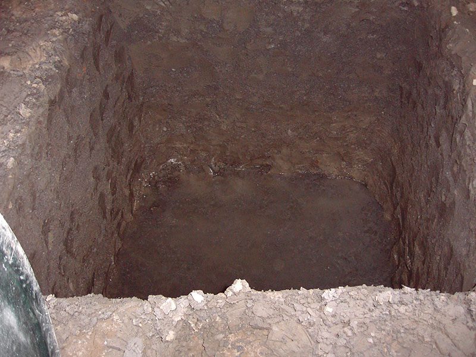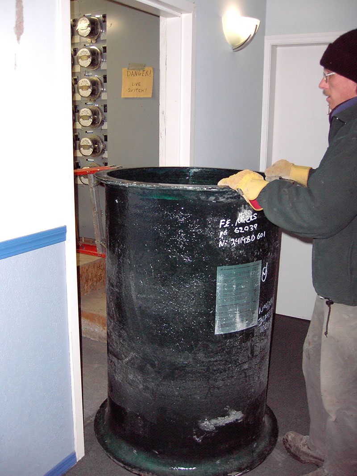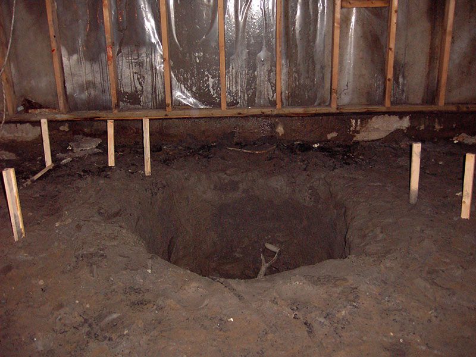OUR CASE HISTORIES
KINGSTREET – APARTMENT BUILDING CRAWL SPACE DRAINAGE SYSTEM
This 4-storey walk up apartment building had a 4-foot high crawlspace that had a severe water problem. The on-going water issue had been left un-remediated and severe mold growth on the wood floor system resulted.
PROJECT GOALS
- Install an engineered drainage system in crawlspace
- Install 2000 lineal feet of interior weeping tile
- Install 6 sump systems
- Install sump monitoring system with alarms
OUR APPROACH
- All mold was remediated by a remediation professional prior to our project.
- A consulting company along with a mechanical engineering firm designed a complicated internal weeping tile system of approximately 2000 lineal feet in length that drained into 6 sump systems.
- Each sump system was connected to an exterior storm sewer and monitored by a control panel and alarm system.
- We helped design the project to make it more practical to install. One of the items we came up with was access in and out of a cut-out in the perimeter foundation in two locations. Prior to that, access was to be through a crawlspace floor hatch and down a hallway. The client was happy to not have disruption and mess in the hallways.
- We had a crew of 12 men and one full-time superintendent complete the project on budget and ahead of schedule in 3 weeks time.
- Crawlspace was monitored for a period of 3 years as part of our contract with no re-occurring water issue.
