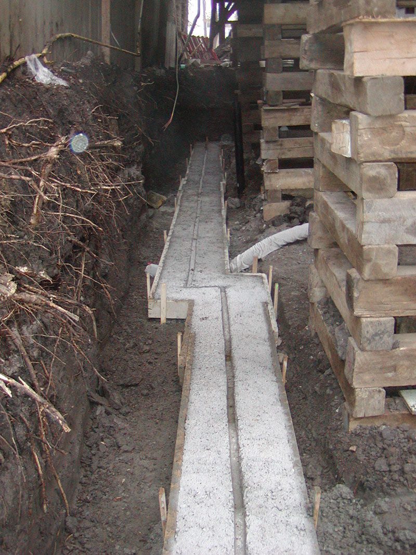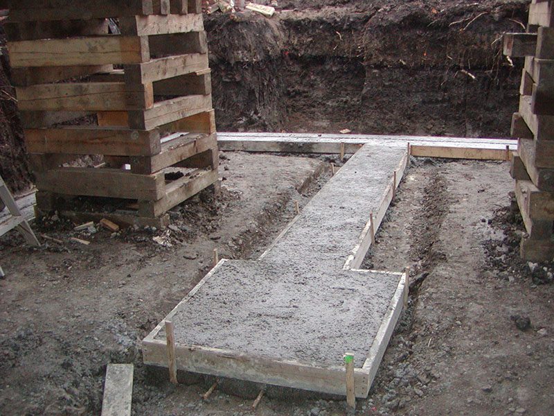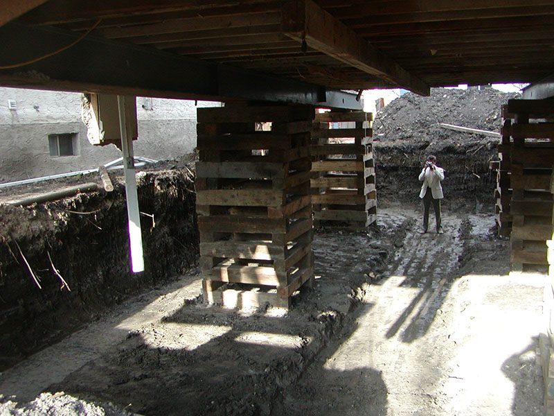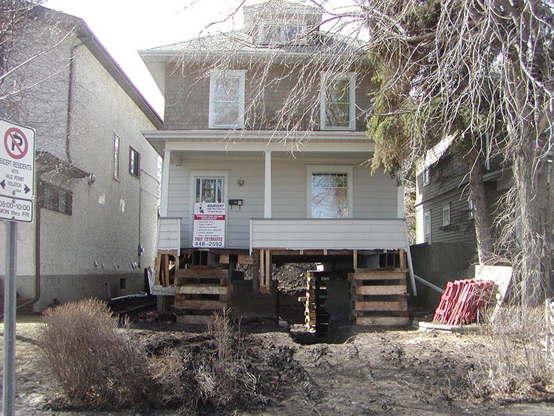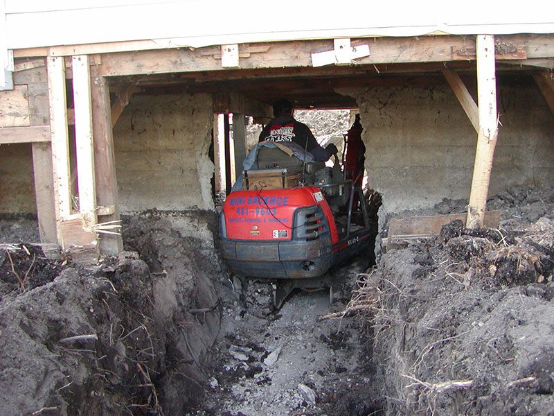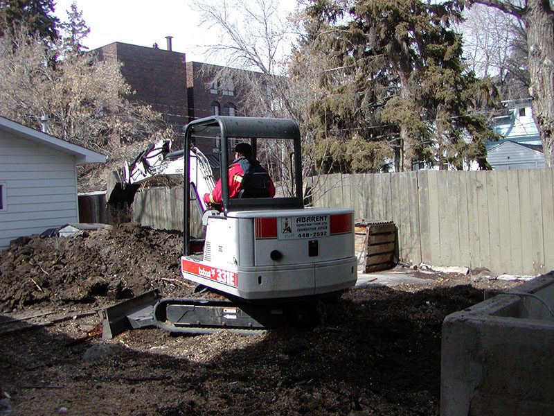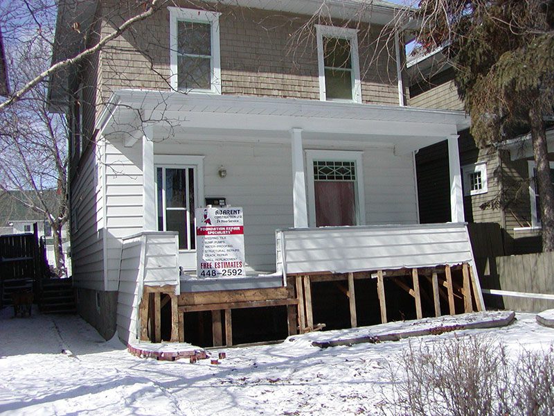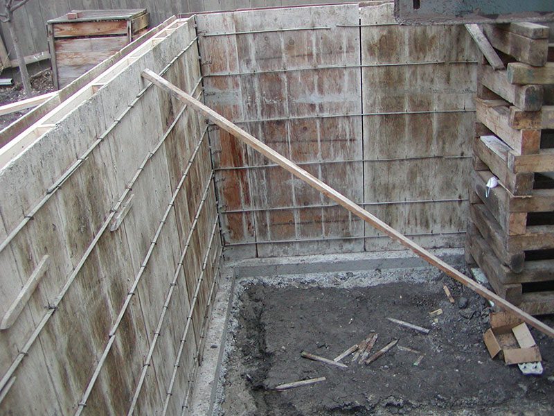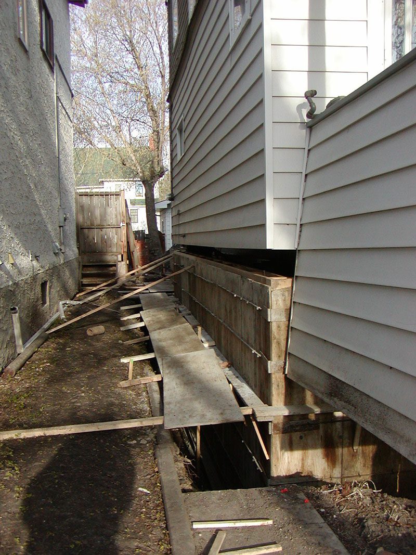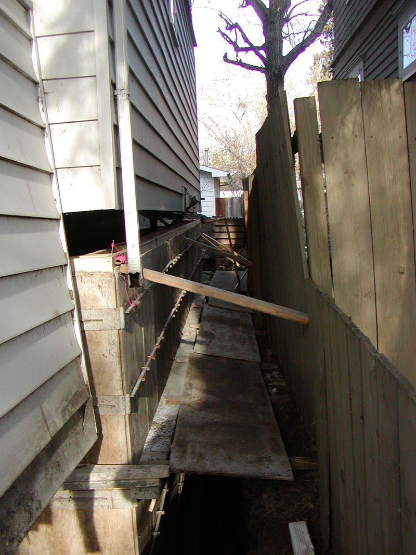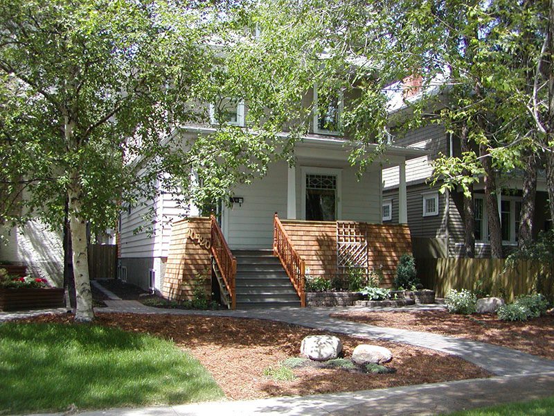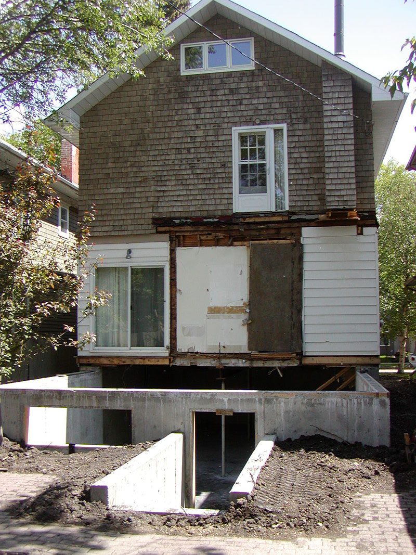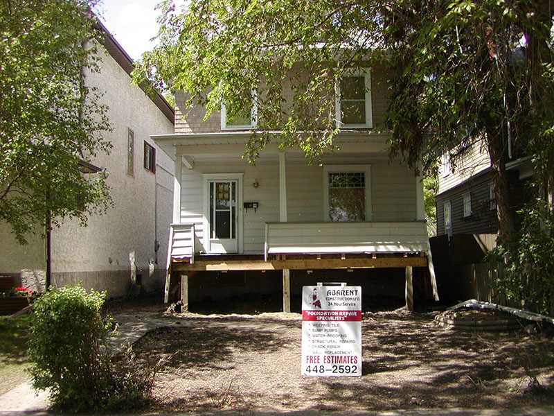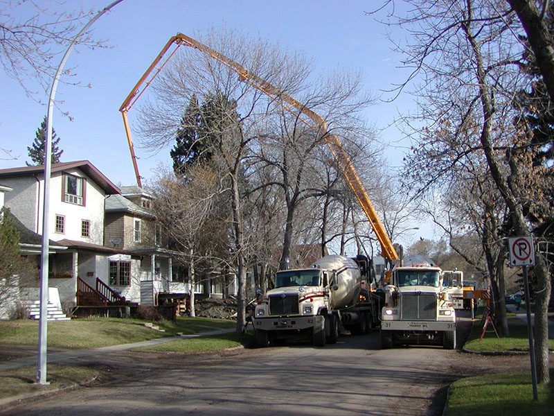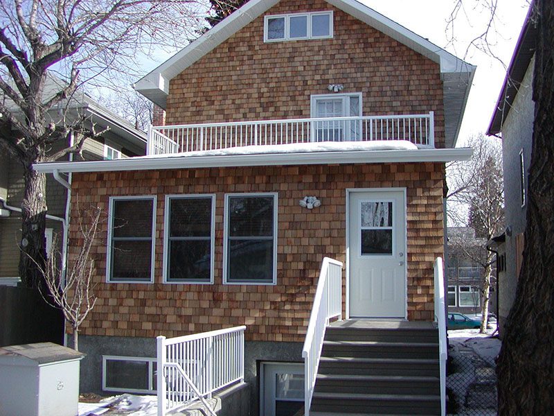OUR CASE HISTORIES
BAKER – NEW FOUNDATION
Our client had an old historic house in Old Glenora that he wanted to renovate. He was interested in dealing with a failing foundation with low ceiling height and add significantly to his living space. The client already had a General Contractor to handle the renovation of his house but needed an experienced company to perform all of the foundation replacement and structural work.
PROJECT GOALS
- Replace foundation with an 8’6” height foundation wall
- Add a full height foundation on the rear of the house for an addition
- Install a steel center beam and replace all structural supports
- Install a new beam and supports under the front veranda
- Install new water and sewer lines
- Install a new basement floor
- Installed new weeping tile, foundation membrane and an interior sump system
OUR APPROACH
- Given the tight access of the project and the close proximity of the neighboring houses, we chose to excavate the rear addition first, gaining access from the rear of the property.
- Once the rear addition was excavated, we then had steel carrying beams installed under the house and the house was lifted up on the air above where the top of the new foundation would be.
- The existing basement was accessed from a ramp excavated in the front of the house. The basement was excavated and all debris removed.
- New footings and foundation walls were installed.
- New weeping tile, sump and foundation coatings were installed after which a new steel center beam was installed and the house lowered onto its new home.
- We back-filled and the homeowner carried on with his renovation.
OUR CLIENT HAD THIS TO SAY
“Repairing a foundation is a very traumatic event for any householder because all of your house investment is (literally!) in the air. If you have to do it, call Abarent. They are professional – we cannot recommend them highly enough.”
