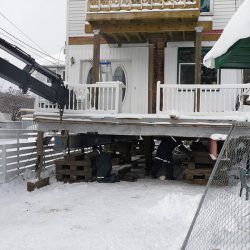OUR CASE HISTORIES
CONWAY – SALVAGED FOUNDATION REPLACEMENT
This house is an early 1900’s house located in a part of Edmonton where there are many historic houses. We were called in after the home owner had hired another company to perform a foundation replacement on his house. After several months of work, it became increasingly apparent to the homeowner that his contractor was not experienced in this type of work and in “over his head”. We were called in to salvage the project and save the client’s home. Initial inspection of situation revealed that the house was improperly supported by the previous contractor.
CHALLENGES
- A brick chimney had been left in and was hanging.
- Gas Lines were improperly exposed and supported as well as an excavation where frost had set in and was jeopardizing neighboring houses that were inches away.
- We were retained by the homeowner and immediately set out to make the house and neighboring properties safe.
OUR APPROACH
The house was re-supported professionally, moved off the excavation to the rear of the yard and safety fence and barricades installed. Due to the manner in which the excavation was done by the prior contractor and the length of time frost had effected the soil we elected to call in a Forensic Engineering firm to evaluate our client’s house as well as the neighboring properties.
It was determined that the neighboring properties were okay, but that further excavation should not be performed. What this meant to us was that we did not have enough room to install proper “spread footings” and weeping tile.
- We elected to install end bearing Screw piles for the entire perimeter of the foundation as well as column supports for the interior center beam.
- After soils analysis and Engineering was completed by Abarent Construction’s Engineer in conjunction with the Forensic Engineer and a Geotechnical Firm, we installed 16 screw piles that would support a smaller than normal footing.
- Footings were then formed and poured with weeping tile installed on the outer edge.
- A new water line was installed at this time as well.
- Foundation walls were then cribbed using a Cam Lock Forming System following an Engineered Plan with structural rebar installed in the foundation wall.
- Foundation Walls were poured, washed stone installed on the exterior weeping tile and Alberta Building Code required Damp-proofing applied to the foundation walls.
- Pockets were left in the wall to slide the supporting steel beams out from.
- The Foundation system was inspected and passed by the City of Edmonton Building Inspector.
- There had been no room on site for storage of excavated material that would normally be used for backfill. But, primarily due to the neighboring houses and the need to create a high level of compaction in the backfill material adjacent to them, we used road crush to backfill with and compacted this in “lifts”.
- The house was moved onto its new foundation, center beam installed and a new concrete floor poured.
- The client moved back into his home and continued on with renovations.
I’m sure this client would tell you to carefully check out your contractor, check out prior work and ask a lot of questions. This project ended up costing the client more than it needed to cost due to the mistakes his first contractor made.



























