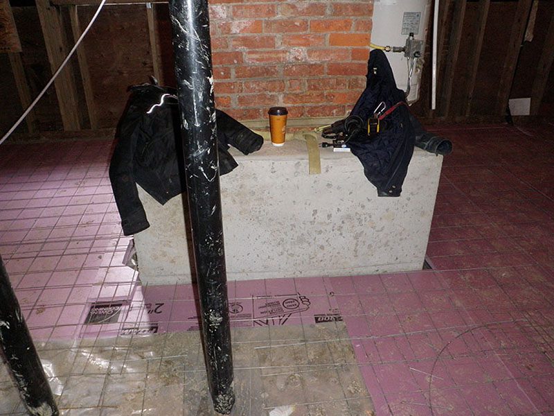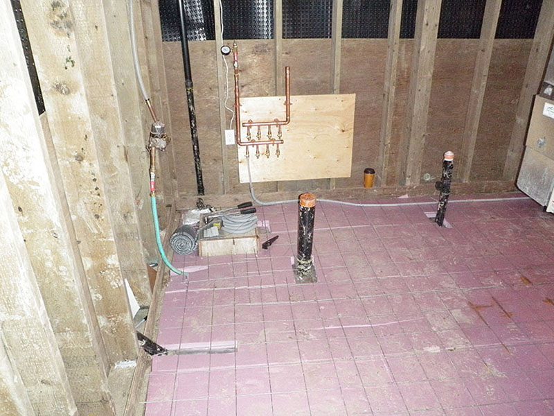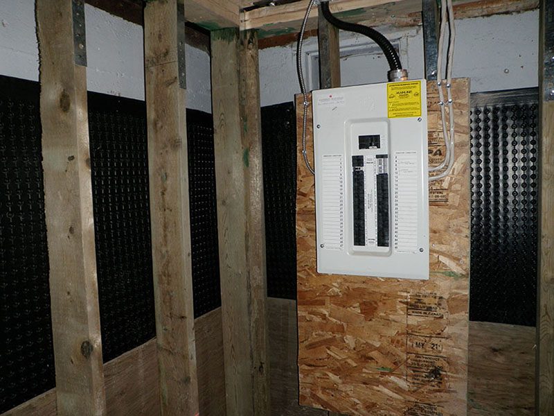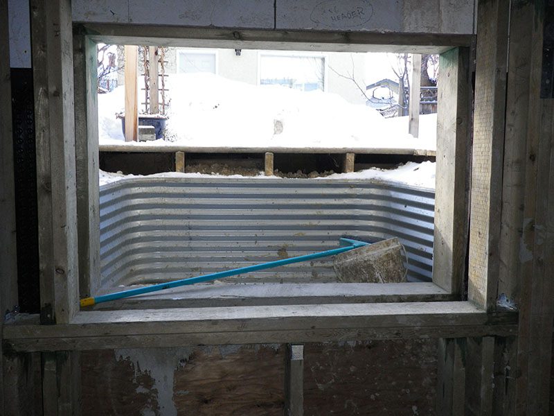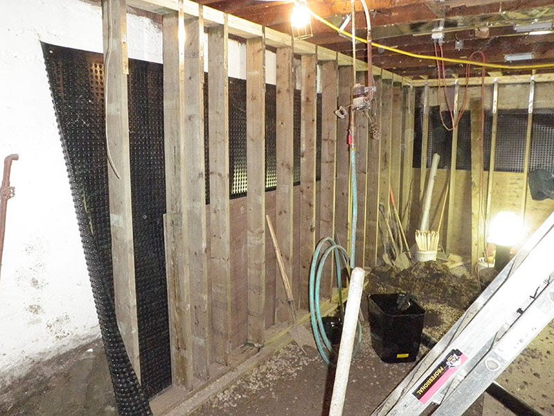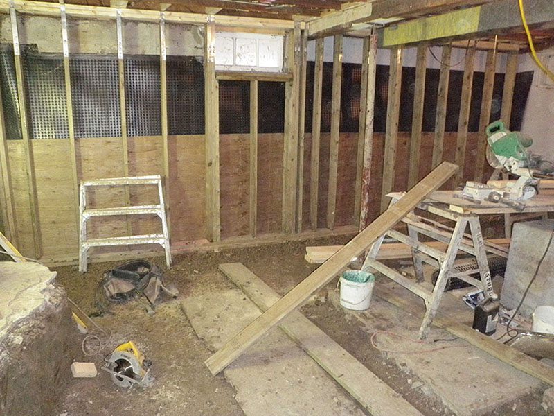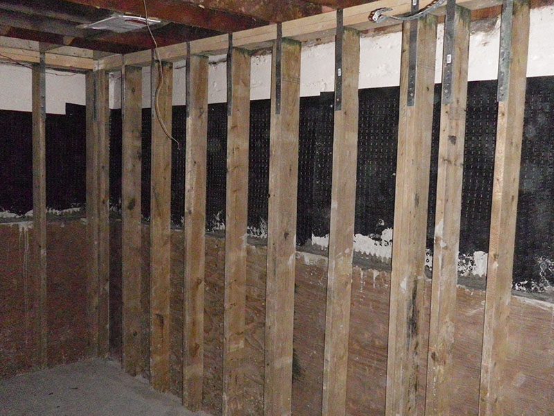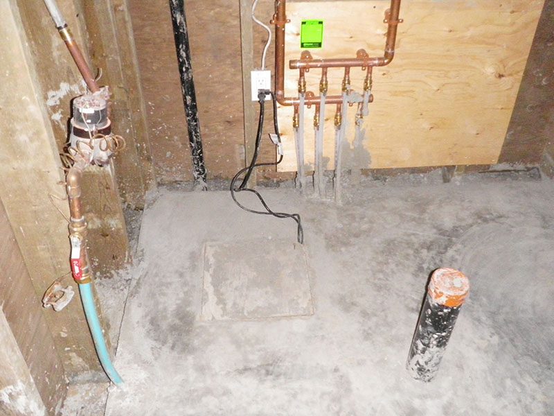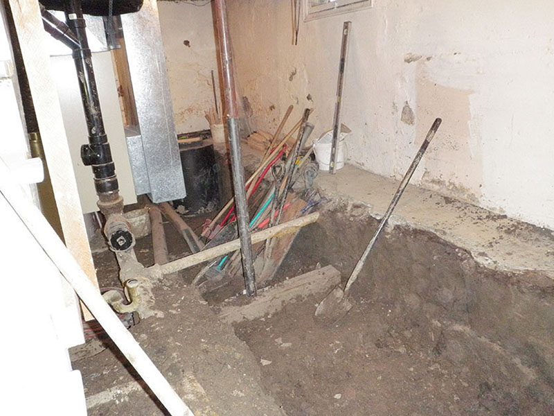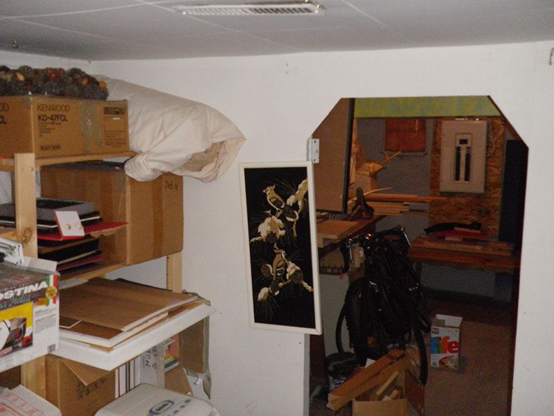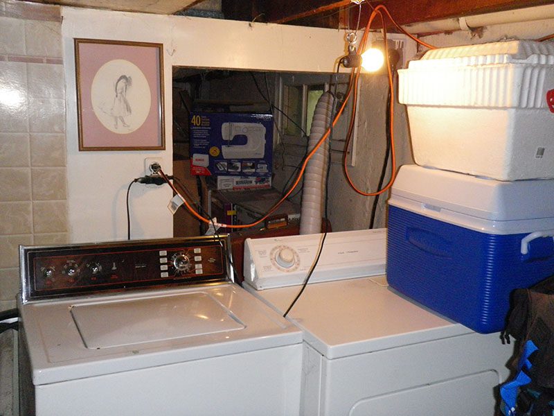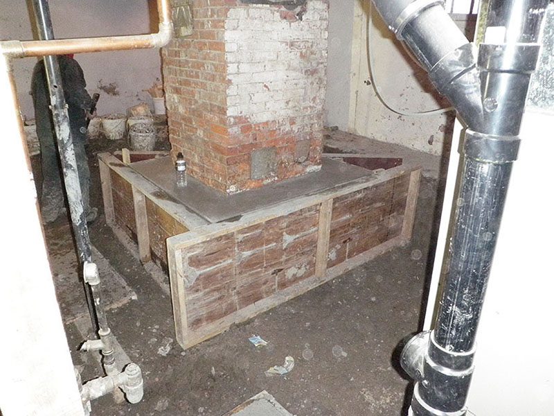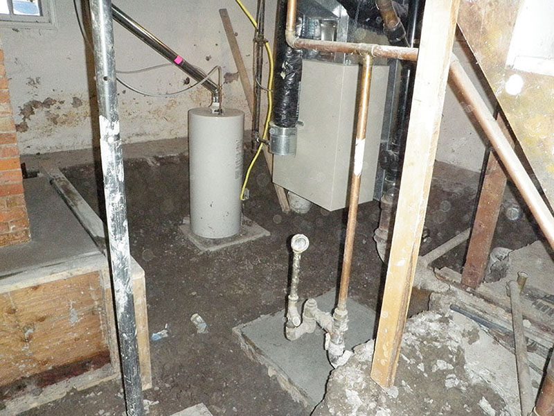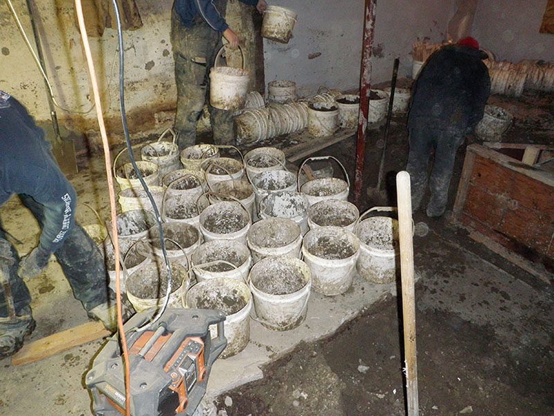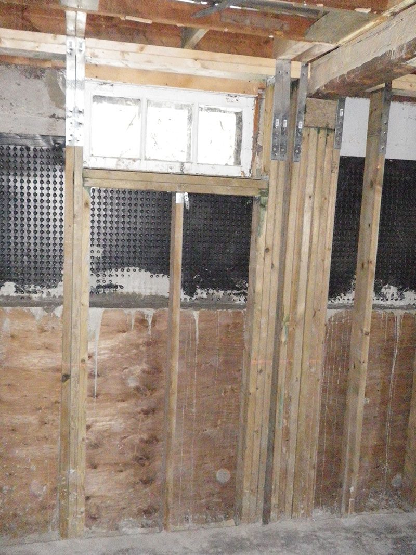OUR CASE HISTORIES
KIRK – FLOOR LOWERING USING PWF
This 1940’s house had a basement with only 6 feet of headroom. The client wanted to expand their living space into the basement, but required 7’8” or more head room to accomplish this.
PROJECT GOALS
- Increase basement head room from 6 feet to 8 feet
- Structurally reinforce all foundation walls
- Control foundation water
- Upgrade sewer, water and electrical
- Perform Project Engineering and Obtain Building Permits
OUR APPROACH
- Project Engineering was completed and a Building Permit was obtained from the City of Edmonton.
- We installed a structural concrete ledge around the base of the chimney to provide support as we were going down in floor elevation more than 2 feet.
- Hotwater tank was lowered onto a temporary pad and the furnace was strapped up.
- New center beam column pads were installed at a new lower elevation.
- A new large window was cut in for a future bedroom location’s fire egress.
- The basement floor was lowered and all dirt hauled out.
- An interior water control mat was installed using System Platon that drained any foundation water into a drainage layer under the PWF wall that was being installed.
- An interior PWF structural reinforcement wall was constructed on the interior perimeter to provide structure support. This wall was inspected and passed by an Engineer at completion.
- New sewer and water lines were installed along with interior under floor plumbing for future bathroom etc.
- A sump system was installed to drain all potential water on a controlled basis
- A new electrical service was installed with a new panel and new location.
- Hydronic heating (in-floor water tubes) was installed prior to pouring the new basement floor.
- All required inspections were performed and passed. The homeowner was able to move ahead with developing his basement with his newly increased “headroom”.
